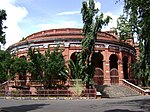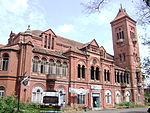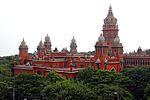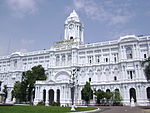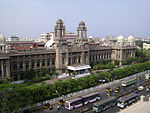Friday, April 4, 2014
Tuesday, March 25, 2014
Ninety Nine Flowers from Kurincippattu Sangam Age Tamil poetic work: Slide Show
Here is the slideshow of 99 Flowers with pictures mentioned in Tamil Literature on 100 BCE-100 CE, with their botanical name
99 Tamil Flowers from Palaniappan Vairam Sarathy
Kurincippattu (Tamil: குறிஞ்சிப்பாட்டு) is a Tamil poetic work of Tamil literature, belonging to the Sangam period corresponding to between 100 BCE – 100 CE. ”Kurincippattu” describes the kurinchi landscape of
the mountainous terrain and mentions almost 100 different plant names
along side the main storyline of the the love affair between the hero
and the heroine. The poems were written by the poet Kapilar. Below are the lines from Kurunjippaatu
வள் இதழ்
ஒண் செங் காந்தள், ஆம்பல், அனிச்சம்,
தண் கயக் குவளை, குறிஞ்சி, வெட்சி,
செங் கொடுவேரி, தேமா, மணிச்சிகை,
உரிது நாறு அவிழ் தொத்து உந்தூழ், கூவிளம், 65
எரி புரை எறுழம், சுள்ளி, கூவிரம்,
வடவனம், வாகை, வான் பூங் குடசம்,
எருவை, செருவிளை, மணிப் பூங் கருவிளை,
பயினி, வானி, பல் இணர்க் குரவம்,
பசும்பிடி, வகுளம், பல் இணர்க் காயா, 70
விரி மலர் ஆவிரை, வேரல், சூரல்,
குரீஇப் பூளை, குறுநறுங் கண்ணி,
குருகிலை, மருதம், விரி பூங் கோங்கம்,
போங்கம், திலகம், தேங் கமழ் பாதிரி,
செருந்தி, அதிரல், பெருந் தண் சண்பகம், 75
கரந்தை, குளவி, கடி கமழ் கலி மா,
தில்லை, பாலை, கல் இவர் முல்லை,
குல்லை, பிடவம், சிறுமாரோடம்,
வாழை, வள்ளி, நீள் நறு நெய்தல்,
தாழை, தளவம், முள் தாள் தாமரை, 80
ஞாழல், மௌவல், நறுந் தண் கொகுடி,
சேடல், செம்மல், சிறுசெங்குரலி,
கோடல், கைதை, கொங்கு முதிர் நறு வழை,
காஞ்சி, மணிக் குலைக் கள் கமழ் நெய்தல்,
பாங்கர், மராஅம், பல் பூந் தணக்கம், 85
ஈங்கை, இலவம், தூங்கு இணர்க் கொன்றை,
அடும்பு, அமர் ஆத்தி, நெடுங் கொடி அவரை,
பகன்றை, பலாசம், பல் பூம் பிண்டி,
வஞ்சி, பித்திகம், சிந்துவாரம்,
தும்பை, துழாஅய், சுடர்ப் பூந் தோன்றி, 90
நந்தி, நறவம், நறும் புன்னாகம்,
பாரம், பீரம், பைங் குருக்கத்தி,
ஆரம், காழ்வை, கடி இரும் புன்னை,
நரந்தம், நாகம், நள்ளிருள் நாறி,
மா இருங் குருந்தும், வேங்கையும், பிறவும், 95
அரக்கு விரித்தன்ன பரு ஏர்அம் புழகுடன்,
ஒண் செங் காந்தள், ஆம்பல், அனிச்சம்,
தண் கயக் குவளை, குறிஞ்சி, வெட்சி,
செங் கொடுவேரி, தேமா, மணிச்சிகை,
உரிது நாறு அவிழ் தொத்து உந்தூழ், கூவிளம், 65
எரி புரை எறுழம், சுள்ளி, கூவிரம்,
வடவனம், வாகை, வான் பூங் குடசம்,
எருவை, செருவிளை, மணிப் பூங் கருவிளை,
பயினி, வானி, பல் இணர்க் குரவம்,
பசும்பிடி, வகுளம், பல் இணர்க் காயா, 70
விரி மலர் ஆவிரை, வேரல், சூரல்,
குரீஇப் பூளை, குறுநறுங் கண்ணி,
குருகிலை, மருதம், விரி பூங் கோங்கம்,
போங்கம், திலகம், தேங் கமழ் பாதிரி,
செருந்தி, அதிரல், பெருந் தண் சண்பகம், 75
கரந்தை, குளவி, கடி கமழ் கலி மா,
தில்லை, பாலை, கல் இவர் முல்லை,
குல்லை, பிடவம், சிறுமாரோடம்,
வாழை, வள்ளி, நீள் நறு நெய்தல்,
தாழை, தளவம், முள் தாள் தாமரை, 80
ஞாழல், மௌவல், நறுந் தண் கொகுடி,
சேடல், செம்மல், சிறுசெங்குரலி,
கோடல், கைதை, கொங்கு முதிர் நறு வழை,
காஞ்சி, மணிக் குலைக் கள் கமழ் நெய்தல்,
பாங்கர், மராஅம், பல் பூந் தணக்கம், 85
ஈங்கை, இலவம், தூங்கு இணர்க் கொன்றை,
அடும்பு, அமர் ஆத்தி, நெடுங் கொடி அவரை,
பகன்றை, பலாசம், பல் பூம் பிண்டி,
வஞ்சி, பித்திகம், சிந்துவாரம்,
தும்பை, துழாஅய், சுடர்ப் பூந் தோன்றி, 90
நந்தி, நறவம், நறும் புன்னாகம்,
பாரம், பீரம், பைங் குருக்கத்தி,
ஆரம், காழ்வை, கடி இரும் புன்னை,
நரந்தம், நாகம், நள்ளிருள் நாறி,
மா இருங் குருந்தும், வேங்கையும், பிறவும், 95
அரக்கு விரித்தன்ன பரு ஏர்அம் புழகுடன்,
Source and Courtesy : KarkaNirka.org , Wikipedia
Labels:
2014,
Flowers,
Kapilar,
Kurincippattu,
Sangam Period,
Tamil Literature
Location:
Tamil Nadu, India
Tuesday, February 18, 2014
Indo Saracenic Architectural Structures in Madras during British India
Indo Saracenic architecture or Indo Saracenic Revival architecture (also
known as Indo-Gothic, Hindu-Gothic, Mughal-Gothic, Neo-Mughal
architecture) denotes the fusion of Indo-Islamic and Indian
architecture. Indo Saracenic is an abosrption of exotic elements from native
Indo-Islamic and Indian architecture, and fusing it with the Gothic
revival and Neo-Classical styles favored in Victorian Britain. Indo
Saracenic architecture is the brilliant architectural engineering
movement by the British architects in the late 19th century in British
India.
History: Before 1857 the British rulers in India applied Gothic Revival architecture incorporating Greek and Roman features such as columns, triangular pediments for the public building in India. The main reason for the adoption of this classical style for the British rulers was to retain the image as the holder of power and status and to distance themselves from the native Indians. The Indian Rebellion of 1857 began as a mutiny of sepoys of the East India Company's army on 10 May 1857 and this 'Revolt of 1857' compelled the Britishers to legitimize their rule and to establish confidence from the natives of the colonized land. The rulers also began to understand that India had an architectural history that was as deep as it was complicated. James Ferguson, an historian of Indian architecture, categorized and evaluated Indian architecture and buildings based on their characteristics and proposed his conclusion stating that Indian architecture sporadically went into diminution and therefore need to be revived by British. The British government in India also encouraged a new generation of British architects to experiment with the style known as Indo Saracenic.
Terminolgy of Saracen:
"Saracen" is an adaptation of a Greek word, sarakenoi, meaning "people
who live in tents"; that is, Arabs. The word Saracen was employed by
Greek and Latin to refer people who lived in desert areas in and near
the Roman province of Arabia, and who were specifically distinguished
from Arabs. During medieval era Europeans denoted Muslims as Saracens.
Over a period of time "Saracen" had become synonymous with "Muslim."
History: Before 1857 the British rulers in India applied Gothic Revival architecture incorporating Greek and Roman features such as columns, triangular pediments for the public building in India. The main reason for the adoption of this classical style for the British rulers was to retain the image as the holder of power and status and to distance themselves from the native Indians. The Indian Rebellion of 1857 began as a mutiny of sepoys of the East India Company's army on 10 May 1857 and this 'Revolt of 1857' compelled the Britishers to legitimize their rule and to establish confidence from the natives of the colonized land. The rulers also began to understand that India had an architectural history that was as deep as it was complicated. James Ferguson, an historian of Indian architecture, categorized and evaluated Indian architecture and buildings based on their characteristics and proposed his conclusion stating that Indian architecture sporadically went into diminution and therefore need to be revived by British. The British government in India also encouraged a new generation of British architects to experiment with the style known as Indo Saracenic.
The architectural
deigns of British buildings, monuments, forts etc. in the
post-Renaissance period formed the inspiration for the British
architects. They built the public buildings in India as per advanced
British structural engineering standards of the 1800's and used iron,
steel and poured concrete. Table 1. details the Chief proponents (British architects) of this style of architecture , their practice and career in British India (appointments) and the noteworthy Indo Saracenic monuments designed by them in Madras (Chennai) as well as outside Madras (Chennai).
Table 1. British Architects Designed Key Indo-Saracenic Monuments in Chennai
Gothic architecture is a style of architecture that flourished during the high and late medieval period. Table 2 details the Gothic Byzantine architectural features absorbed into Indo Saracenic Architectural form.
| Table 2: Gothic & Byzantine Architectural Features included in Indo Saracenic Architectural Form | |||
| Sl.No. | Gothic and Byzantine Architectural Features | Description | Image |
| 1 | Gothic Dome | Bulbous, onion like roofs with a pointed projection; |
Madras High Court
|
| 2 | Byzantine Dome; | Byzantine or Later Roman architecture increased in geometric complexity with complex domes |
|
| 3 | Stained Glass Window; | stained glass refers to coloured glass as a material or to works created from it. Design of window may be abstract or figurative or thematic; may incorporate narratives or themes drawn from the Bible, history, literature, arts and sciences; flora, fauna, or landscape |
|
| 4 | Cusped Arch | Cusped arch: In Gothic architecture Cusoed Arch is an arch incorporating the shape or outline of a trefoil — three or quatrefoil or four overlapping rings. | |
| 4 | Spire | In Gothic architecture a spire is the tall pointed roof of a tower or the tall pointed structure on top of a steeple. The simple, pointed four-sided pyramidal roof or roof- like construction upon a tower. Spires may be octagonal or square and may include broaches, gabled dormers (spire faces), steep pinnacles (corners). |
Spire. Central Railway Station |
| 6 | Minarets; | In Gothic architecture minaret is generally a tall spire with an onion-shaped or conical crown, usually either free standing or taller than associated support structure. The basic form of a minaret includes a base, shaft, and gallery. Styles vary regionally and by period. |
Minarets
|
| Table 3: Native Architectural Features in Indo Saracenic Architectural Form | |||
| Sl.No. | Native Indian Architectural Features | Description | Image |
| 1 | Onion (bulbous) domes | Bulbous, onion like roofs with a pointed projection; |
Madras High Court
|
| 2 | Vaulted roofs; | Vaulted Roof: Dome with intersecting arches from the inside @ Gol Gumbaz, Bijapur, Karnataka, India. | |
| 3 | Pointed arches or scalloped arches; | Pointed arches or scalloped arches: Thirumalai Nayakkar Mahal Palace, Madurai, India. | |
| 4 | Open pavilions; |
Bhadon Pavilion, Red Fort, Delhi
|
|
| 5 | Pavilion with Bangla roofs; | ||
| 6 | Pierced open arcading and harem windows; |
South Park Street Cemetery - Calcutta
|
|
| 7 | Doomed kiosks | Indigeniously called chhattris; supported by four columns; largely used to lend visual symmetry; | Chhatris mounted atop each corner of the Diwan-i-Khas in the Fatehpur Sikri |
| 8 | Towers/Minarets | Tall spires with a conical crown; provide a visual focal point. Also functional in air conditioning mechanism; |
|
| 9 | Overhanging Eaves | Protruding edge of roofs providing protection against bad weather; | Tomb of Salim Chisti Sikri Fatehpur |
| 10 | Pinnacles | Ornamental capping of towers and buttresses. | |
Table 4. Indo Saracenic Monuments in Madras with Year of completion and Name of the Architect
Chepauk Palace - is considered as the very first buildings to be constructed in the Indo Saracenic style of architecture in the sub-continent. The huge Palace, known for its lime mortar, red brick walls, wide arches and intricate carvings, spreads over 117 acres. It was built for the then Nawab of Arcot by Paul Benfield, an East India Company engineer turned contractor and was completed in 1768. The palace has two structures: Humayun Mahal (facing Wallajah road)and Khalsa Mahal (facing Marina). It was Paul Benfield who made the first example of the Indo-saracenic style of architecture.
Robert Fellowes Chisholm (1838-1915), the first Consulting Architect to the Government of Madras, established the architectural style in its complete form through his finest works still standing as witness in two Indian cities i.e, Madras (Chennai) and Baroda (Vadodara).
Robert Fellowes Chisholm (1838-1915), the first Consulting Architect to the Government of Madras, established the architectural style in its complete form through his finest works still standing as witness in two Indian cities i.e, Madras (Chennai) and Baroda (Vadodara).
Robert Chisholm experimented his several architectural designs: 1. PWD building, Chepauk - Scottish-baronial style; 2. Madras Club buildings and Buckingham and Carnatic Mills - classical style; 3. Presidency College (1870) - pure Italian style derived from Renaissance Classicism; 4. Senate House (1864) - beautiful amalgam of various styles like Byzantine and became a new genre by itself – the Indo Saracenic; 5. Post and Telegraph office (G.P.O) (1884) - Saracenic style with projecting eaves in stone as in Bijapur. Arches and columns as in Gujarat: 6. Victoria Public Hall / Town Hall (1887) -Romanesque style; 7. Amir Mahal - Italian villa copying the design of Queen Victoria’s Osborne House on the Isle of Wight. The buildings in the city that bear his stamp are: the Senate buildings of the University of Madras (1874–79) and Lakshmi Vilas Palace in Baroda (Vadodara) (1890).
Henry Irwin experimented his several architectural designs: 1. High Court (1892) Design prepared by J.W.Brassington and Irwin did the finishing work in Indo Saracenic style; 2. Bank of Madras (1896) - Irwin adopted styles from Col.Samuel Jacob and the structure resemble with Mughal structures of Fatehpur Sikri; 3. Egmore Railway Station (1908) incorporated more Dravidian elements; 4. National Art Gallery ( 1909) Irwin's master design combining Mughal, Hindi and classical elements. The facade reflects Buland Darwaza in Fatehpur Sikri.
Col. Swinton Jacobs (1841 – 1917), an army officer and colonial engineer, architect and writer is known for designing many famous buildings of India. He was an engineer in the Public Works Department of British India and practiced in Jaipur, Rajasthan, for more than forty years (1867 - 1912). He encouraged and trained Indian draftsmen to adopt details from examples of Indian architectural history and made them to appreciate the intrinsic quality of Indian architecture. His contribution was substantial to architectural activities of the time and his designs incorporated Indian-Islamic architectural characteristics with European Neo Classical and Gothic Revival styles. Jacob’s other prominent buildings include Albert Hall, Jaipur, Rambagh Palace in Jaipur and King George Medical College in Lucknow.
The Indo Saracenic building might have been deigned by colonial architects, yet carrying into action was rested with the Indian contractors. Thaticonda Namberumal Chetty (1856 – 1925) was an Indian contractor, engineer, builder and businessman who constructed a number of public buildings in the city of Madras in the late 19th and early 20th centuries. The other contractors include Nemali Pattabhirama Rao, P Loganatha Mudaliar, Samynatha Pillai, Somasudaram and few others.
Reference:
- Heritage Structures in Chennai. Wikipedia http://en.wikipedia.org/wiki/Heritage_structures_in_Chennai
- Robert Chisholm – the Indo Saracenic Man http://sriramv.wordpress.com/2012/03/09/robert-chisholm-the-indo-saracenic-man/
- Is pre-1947 architecture purely British? http://sriramv.wordpress.com/tag/indo-saracenic/
Friday, December 20, 2013
Sangam Period in South Indian History: Part III Megalithic burial sites in Tamilakam
The Prehistoric period mark the time when the first civilization or humans evolved. There are controversies on the time of origin of the Prehistoric period in India and the historians find it as a healthy point of discussion about the Prehistoric period. It is believed first civilization originated in between 200000 B.C. to 3500 - 2500 B.C. The Prehistoric era has been categorzied into six main periods and they include: 1. Stone age or Stone period; 2. Paleolithic age or Paleolithic age or Paleolithic period; 3. Mesolithic age or Mesolithic period; 4. Neolithic age or Neolithic period; 5. Bronze age or Bronze period; and 6. Iron age or Iron period. Iron age in India is referred to as Megalithic age.
Sunday, December 8, 2013
Sangam Period in South Indian History: Part II Kumari Kandam and Lemuria
The objective of the 'Sangam Period in South Indian History' series is to understand and share the idea of Tamil Sangam Period, Tamil Sangam Literature, Kumari Kandam, Antediluvian Sangam Civilization and its history.
Kumari Kandam and Lemuria (இலெமூரியா)
Lemuria is a landmass or continent predating any civilization we currently know. Some disagreement exists about its location and about the inhabitants. The name of the landmass or continent is actually 'Mu.' Some preferred to put it as a continent in Pacific Ocean and called it as 'Pacifica.' Sclater preferred to call it as Lemuria for the occurrence of the Lemur fossil. Some other prefer to put it as a landmass Indian Ocean and called it as Kumari Kandam.
Sangam Period in South Indian History: Part I Tamilakam, Sangam Period and Sangam Literature
The objective of the 'Sangam Period in South Indian History' series is to understand and share the idea of Tamil Sangam Period, Tamil Sangam Literature, Kumari Kandam, Antediluvian Sangam Civilization and its history.
Thamilakam
The word Thamilakam was used to refer to the entire Tamil speaking region which corresponded to the territory of South Indian royalties of Sangam period (3rd century B.C. - 3rd century A.D.) as well as the modern south India comprising territories of Andhra Pradesh, Karnataka, Kerala and Tamil Nadu as well as parts of Sri Lanka. Historians referred to the 'whole of the Ancient Tamil country' as the single cultural area, though many Tamil kingdoms existed here within its boundaries.
Subscribe to:
Comments (Atom)


















