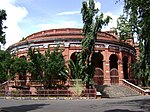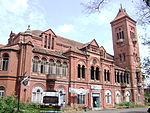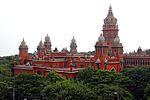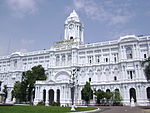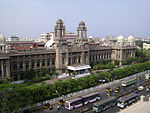 |
| Temple Vimanam |
 |
| Kirtimukha at the Nasika of Meenakshi Sundareswarar Temple Tower Madurai |
 |
| Kirtimukha above a Hindu temple entrance in Kathmandu, Nepal (Wikipedia) |
 |
| Kirtimukha at Kasivisvesvara Temple at Lakkundi, Gadag district, Karnataka, India (Wikipedia) |
 |
| Kirtimukha in Rock cut Ratha |
 |
| Kirtimukha on the Vimana (Exterior wall) |
 | |
| Kirtimukha at the Adhishtana |
Have you come across in many Indian Hindu temples over the lintel arch (torana) of the inner sanctum entrance or the ramparts, nasikas of the temple tower, kapotas, dormer arches, at the top of the metallic arch structure over the deity (Thiruvachi) the monstrous disembodied head with swallowing fierce face with decorative line of triform arch representing the eye-brows, narrow forehead, protruding eyeballs, two horns with fanciful shape, erect ears of the lion, thick moustache, bulged cheeks, grooved and sharp fangs, the rows of gory teeth, wide open mouth and protruding tongue? You might have wondered how this seeming incongruity came to adorn the inner entrance of sanctum. The Hindu iconography represents Kirtimukha aka Kirttimukha (Sanskrit terminology: 'Kirti' means glory or fame and 'Mukha' means face) with opposite meaning, 'the glorious face.' The Southeast Asian tradition represent it as 'Kala' and the Chinese iconography discern it as T'ao t'ieh (Monster of Greed).
In Skanda Purana, the ancient Hindu mythological tale of Lord Subramanya, Lord Shiva created from His 'Third Eye' an all-devouring monster to destroy Jalandhara, the powerful king of the Daityas. The monster was roaring like thunder.It was in intense hunger and prayed the Lord for food. Lord Shiva instructed the monster to appease its hunger by devouring its own body commencing from its tail. The monster finished eating its own body leaving only its face in tact. The monster's face with sanguinary appearance impressed Lord Shiva and preferred to call it as Kirti Muka aka 'Face of Glory.' Lord Shiva ordained to represent 'Kirtimukha' at the lintel of the sanctum of the Lord. The Lord also noted that whosoever worship the Kirtimukha would acquire the benevolent grace of the Lord.
Due to this reason Indian Manual of Hindu Architectural texts like 'Manasara' have prescribed it, and the sculptors, wood carvers and painters used to represent Kirtimukha as a decorative motif. The motif often find its place on the lintels of the gate of the inner sanctum, at the corners of the pillars and pilasters, surmounting the pinnacle of a temple tower or vimana or in the iconography of an Hindu deity. Often the image of the Kirtimukha resembles the monstrous lion's face engaged in swallowing some object with bulging eyes and protruding tongue and gory teeth.
Earliest Kirtimukhas in India are demonic in forms.In western India this motif is understood as 'Grasamukha'and Rahu-mukha in eastern parts of India and 'Kala' in in South East Asian Countries. Also known as Simha-mukha in some other parts. Medieval Maurian (Indian) artists represented kirtimukhas as stylised lion's face on pillar capitals. The research has identified the presence of similar decorative motifs in Scythian, Helenic, Chinese art traditions. Traditionally Kirtimukhas are believed to be warding the edifices off the evil and destroyers. The Kirtimukha motif was often used as a decorative motif surmounting nasikas of the temple tower or or at the top of the metallic arch structure over the deity (Thiruvachi). At the beginning our temple architecture widely used in the "chaitya" arch with a "kirtimukha" above it. It is very popular in Hoysala temples and others. The motif was profusely used as sculptural decorations, where the artist wants to show strings, foliage or festoons issuing from its mouth, till 14th century. After the use of this motif was occasional used. In Gujarat people pay much respect to this motif when they are about to cross the thresholds of the sanctum and even sprinkle scented water while making entry.























